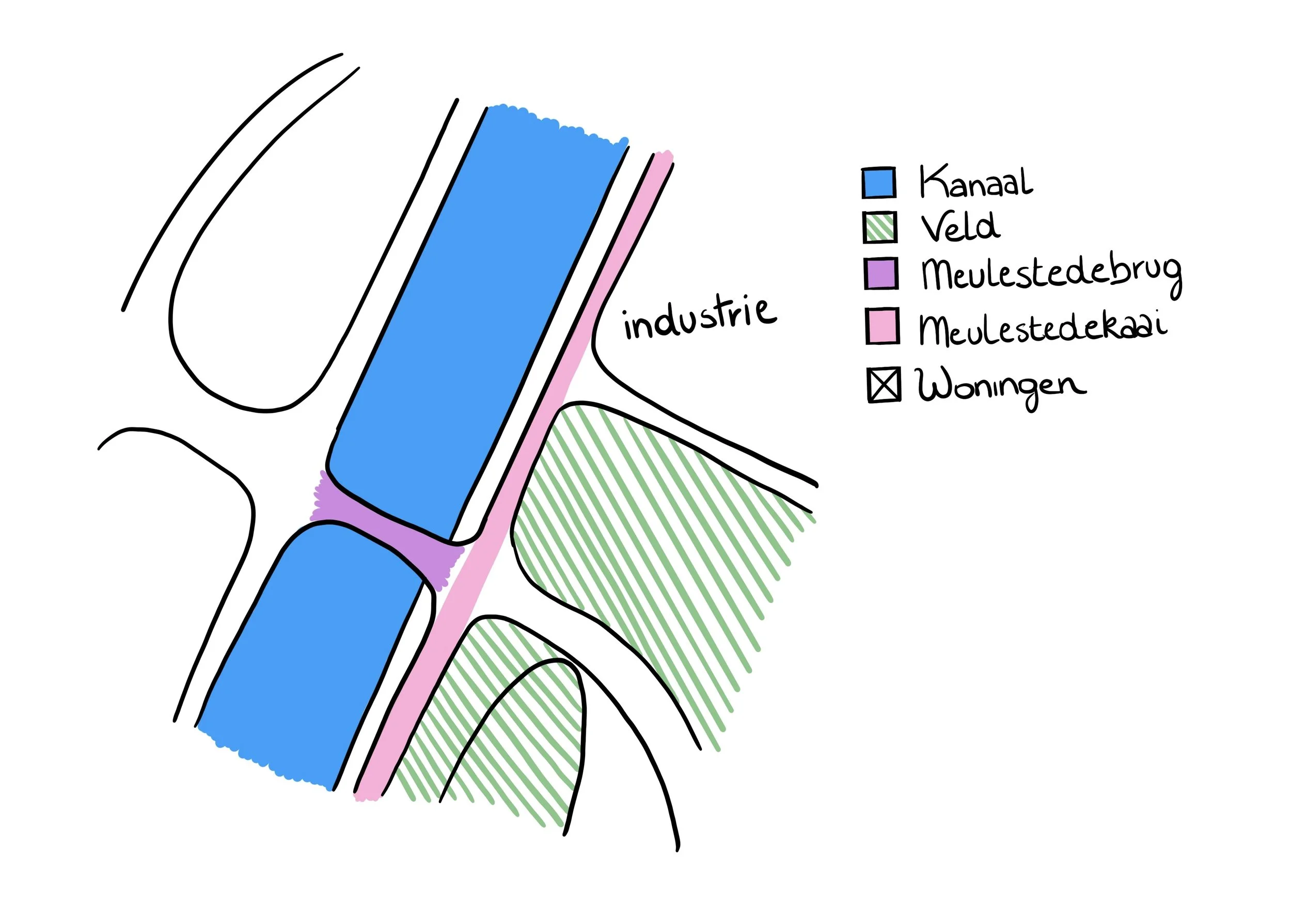Refuge
In this assignment we were provided with a location in Ghent, a reference building and a piece of furniture for each student to design a house.
The location I was given was along the De Lieve canal next to an industrial zone. While visiting, it looked far from a pleasant place to live. I then started looking for where exactly I could find a place that looked interesting to build on.
A few meters from the bridge there was a small grassy area with a side street running in front of it. It was very peculiar because of the two bushes that bordered the square. It was a small area of 9 by 9 meters.
Its advantages were the view of the water and no noise from neighbors. But in addition there was and bridge that caused spring traffic noise and there would not be much privacy.
The reference building for the commission was the Kunsterhaus Marktoberdorf, Bearth and Deplazes. Two cubic volumes and a walled forecourt make up this gallery for contemporary art.
The urban planning is explained mainly by the (coincidental) location of the foundation site in a residential area with simple mansions from the 1920s.
The exterior walls are constructed entirely of cross-brick brick, like a medieval tower. Masonry work is visible both outside and inside.
Looking at the ground plan, one can clearly find three squares side by side. Thereby, I also decided to play with a combination of three squares in my ground plan with bricks as material.
The furniture that had to be integrated is Maarten van Severen's Blue Bench. This seat consist of polyurethane foam with embossed steel and plastic of which the back of the piece of furniture is hereby sliding.
some research sketches













